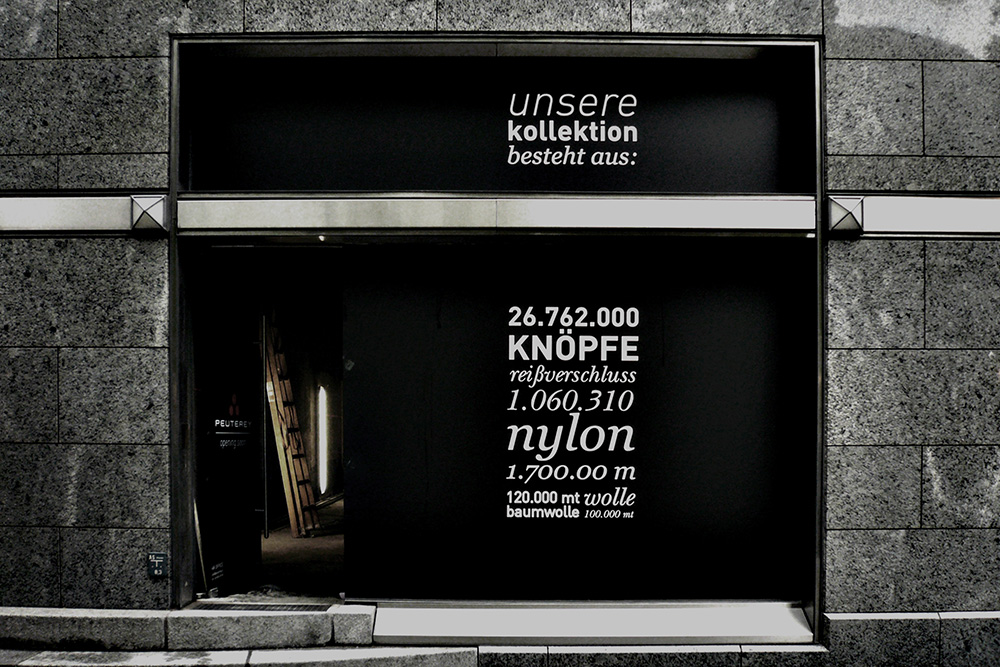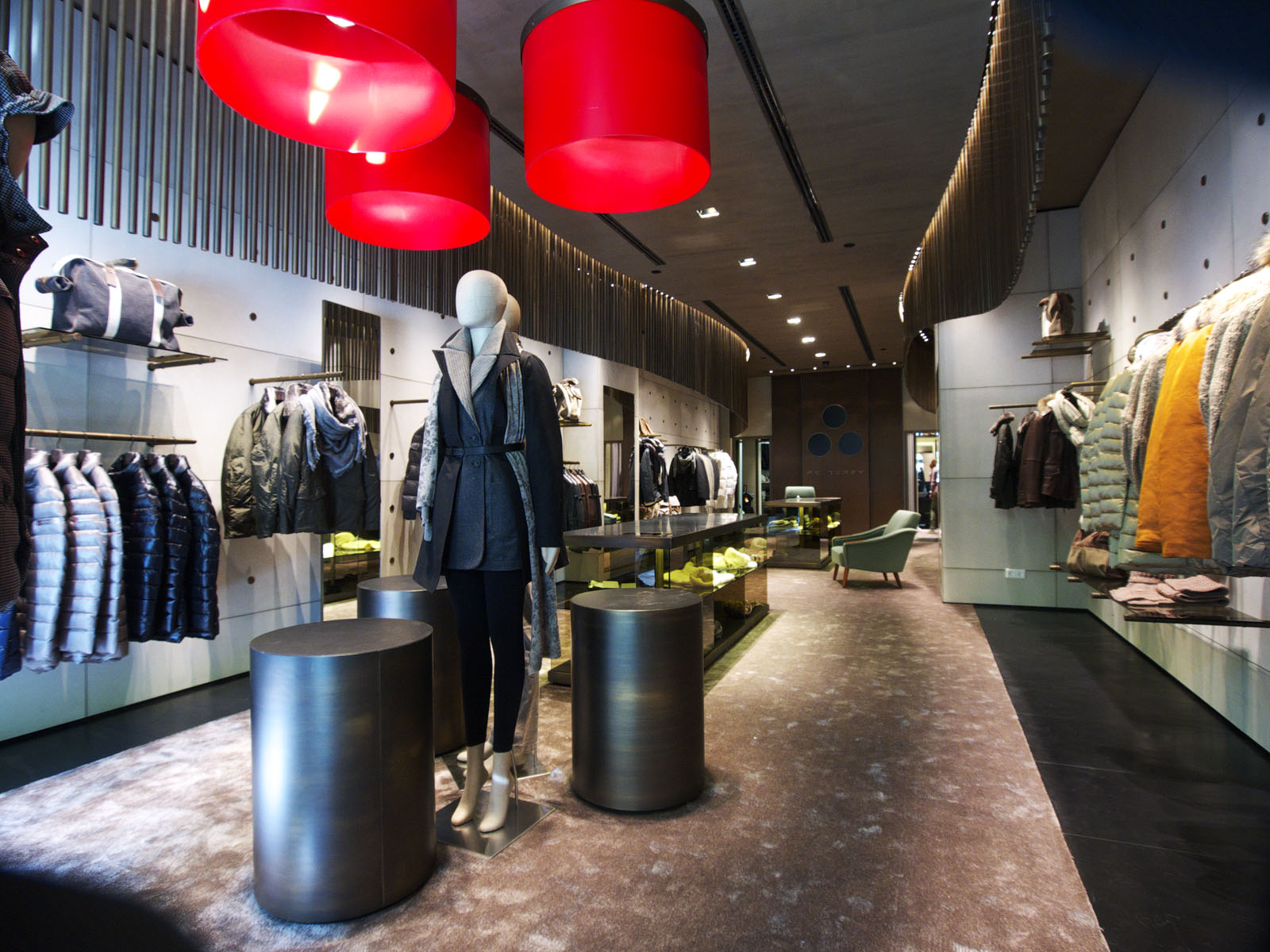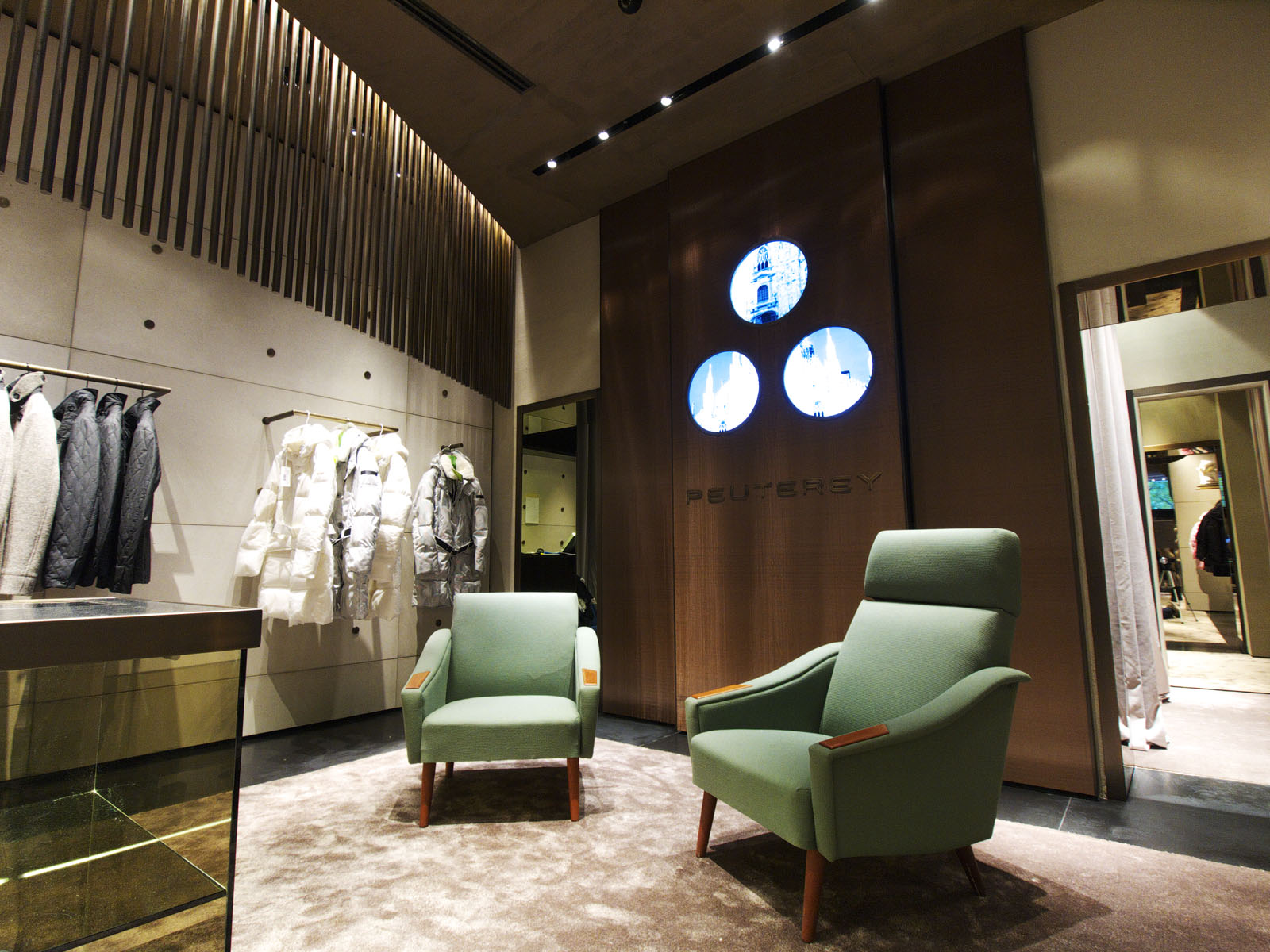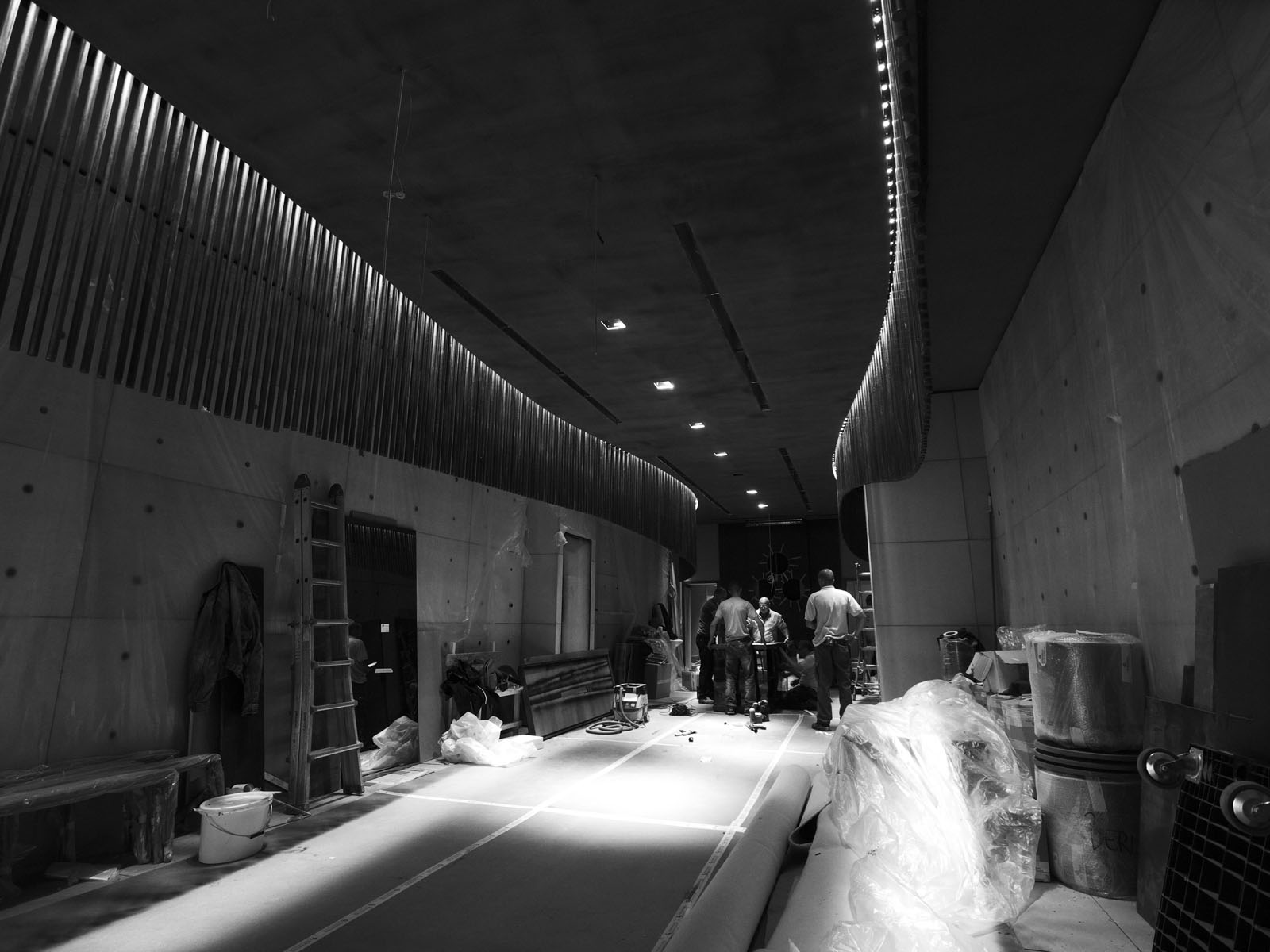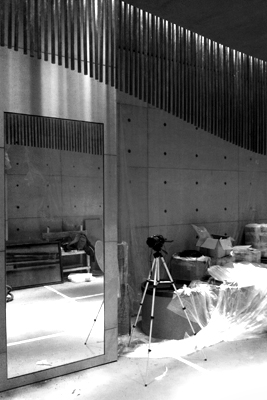CONCEPT STORE PEUTEREY
Berlino, Germania
Un contenitore vivo. Forme e finiture che dialogano in uno spazio caratterizzato dall’armonia di materiali solitamente distanti tra loro.
Il nuovo concept intende valorizzare la polidericità dei capi Peuterey attraverso sensazioni tattili e visive avvolgenti, morbide ma dal carattere deciso. Sottili barre in ottone a sezione tonda -reminescenza del logo Peuterey- definiscono a soffitto un andamento che trova ispirazione nel fitting dei capi esposti, uno degli elementi distintivi del brand. Un morbido tappeto occupa il pavimento di quasi tutto il negozio, come a distendere verso l’ingesso una mano delicata che accoglie i propri ospiti. Le pareti realizzate in cemento casserato rappresentano il vero cuore pulsante del negozio. È infatti stato studiato appositamente per questo concept un sistema di appenderie totalmente flessibile, che al tempo stesso non tradisca la modernità e la raffinatezza dello spazio. Una modularità invisibile di elementi che si muovono liberi sulle pareti, rispondendo in maniera perfetta alle necessità espositive e di comunicazione.
I classici fori presenti nelle pareti in cemento casserato sono stati svuotati completamente per essere sostituiti da boccole in ottone, disegnate e realizzate ad hoc, che ospitano al loro interno le barre dell’appenderia in ottone e mensole in cristallo. Il risultato è una parete dalle infinite combinazioni in continuo movimento. Un negozio in perfetto stile Pesterei.
Si tratta del risultato di un insieme di contrasti tra funzione e fruizione, tra emozione e ratio. Visivamente l’aspetto che colpisce di più ad una prima analisi è il rapporto tra la compattezza e la materia di un muro di cemento, elemento fortemente urbano che fa da fondale al prodotto, e la preziosità degli elementi espositivi in ottone e vetro bronzato, estremamente semplici e ridotti all’essenziale.
La tradizione dei tubi in ottone viene infatti reinterpretata e regolata da un modulo matematico che appare evidente soltanto ad un secondo livello di lettura. Infatti è sempre sottinteso, e la scansione geometrica ripetitiva delle boccole magnetiche che sorreggono mensole ed appenderia e che, quando non usate, diventano elementi decorativi, ne evidenzia la regola. In questo modo le possibilità compositive sono immense, ma non si esce mai dalle proporzioni dettate dal modulo e quindi da un ordine visivo sempre presente, che diventa estremo anche nei dettagli delle fresature circolari per regolare la distanza dei singoli appendiabiti.
Anche l’andamento delle onde di tubi verticali generati dal soffitto che invitano all’ingresso e muovono lo spazio è in realtà il risultato di complesse funzioni matematiche contaminate da variabili d’ambiente ricavate dai rapporti di larghezza ed altezza delle singole sale. In questo modo inoltre il prodotto può essere esposto indifferentemente frontalmente ed orizzontalmente, a diverse altezze, in gruppo o singolarmente, semplicemente inserendo gli elementi espositivi nelle predisposte boccole magnetiche, operazione estremamente semplice che può essere fatta direttamente dal personale di gestione del negozio con grandissima facilità.
Berlin, Germany
A live container. Shapes and finishes dialoguing in a space characterized by the harmony of materials usually distant between them.
The new concept intends to emphasize the versatility of Peuterey’s garments throughout tactile and visual sensations, which are enveloping and soft with a decided character. Thin brass rods with round section -reminiscence of Peuterey’s logo- define a ceiling trend that is inspired by the fitting of the displayed clothes, a distinctive element of the brand. A soft carpet fills the floor almost all over the shop, as stretching towards the entrance a delicate hand that receives its own guests. The walls are made of formworked cement representing the true beating heart of the shop. Actually, a system of clothes hanger was especially designed for this concept: totally flexible, that at same time doesn’t betray the modernity and the sophistication of the space. An invisible free elements modularity moves on the walls, perfectly answering to display and communication necessities.
The classic holes present on the formworked cement walls were emptied to be replaced by brass bushing, designed and realized ad hoc, hosting inside brass rods and crystal shelves. The result is a endlessly combinable wall in continue movement. A perfect shop in Peuterey style.
The emotive aspect of the design was guided by a continue sensation of inquetude in the research of the perfect balance between shapes and materials, in order to be able to deeply understand the phylosophy of the company and the product, to build a exibithion space in complete understanding of the selling modalities.
For sure, anxiety of creativity in the most abstract sense, and also a mathematic anxiety that concerng the bonds, the roles, the certainties. Now, if you think that this sensation that I consider necessary and positive guided us, and with the project develping and the ideas materializing, has rasformed itself in the obsession to find the right connection between brand identity and display flexibility, you’ll undestand how it was generated the display module of “Peuterey”.
It’s about the result of a group of contrasts between function and fruition, between emotion and ratio. Visually, the aspect that strikes at a first analisys is the connection between compactness and the matter of a cement wall, a strongly urban element which act as backdrop for the product, and the preciosity of the display elements in brass and bronzed glass, extremely simple and reduced to the essence. The tradition of the brass tubes is in fact reinterpreted and regulated by a mathematic module which appear evident only in a second reading level. Actually it’s always implied and the repetitive geometric scan of the bushing that support shelves and clotes hangers which, when not in use become decorative elements, underlines the rule. In this way the compositional possibilities are immense, but never escaping from the proportions dictated by the module and therefore from an always present visual order, which became extreme also in the details of circular miling to regulate the distance of single clotes hanger.
Also the progress of the vertical tube waves generated from the ceiling that invite entering and that move the space is actually the result of complex mathematic functions, contaminated by environmental variables obtained from the relationships of width and height of the single halls. Moreover, in this way the product can be exposed indifferently in frontal and horizontal way at different heights, in group or singly, simply inserting the display elements in the arranged bushing, an extremely simple operation that can be made directly by the management staff of the shop with great easiness.


