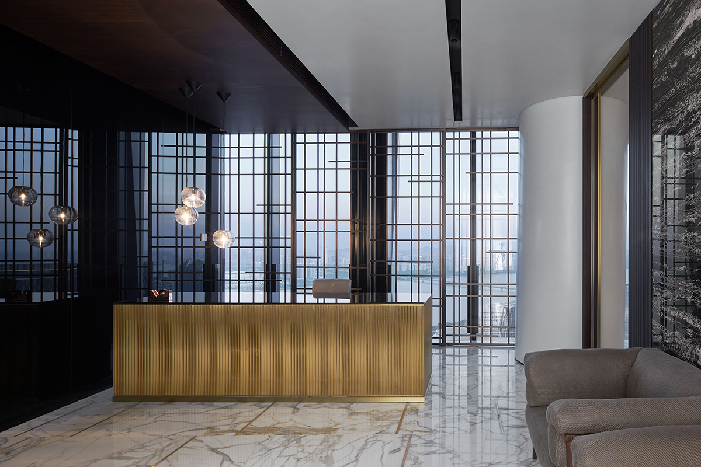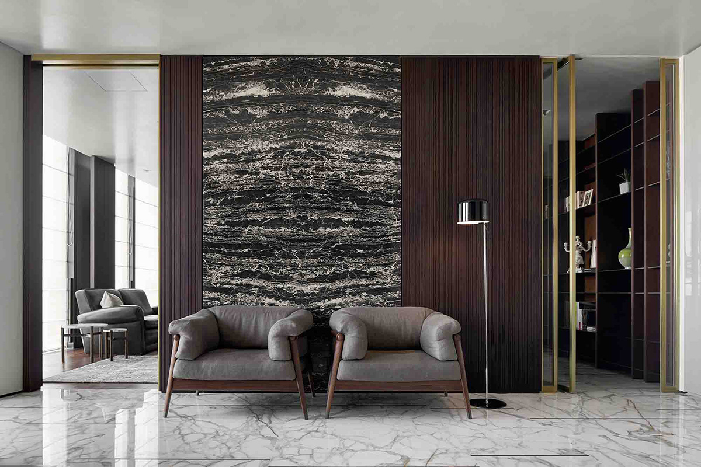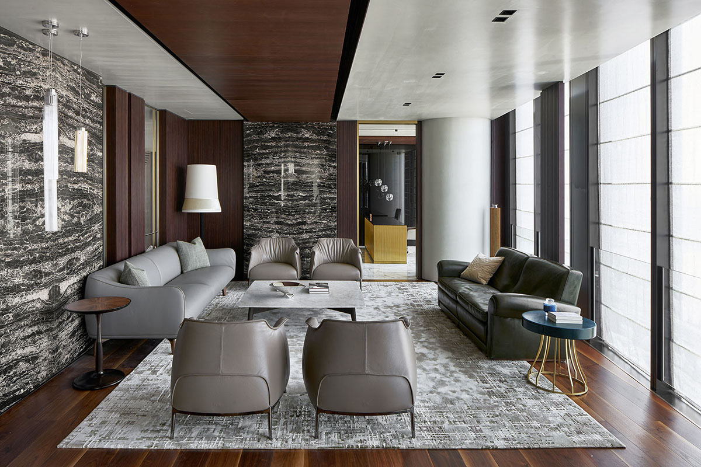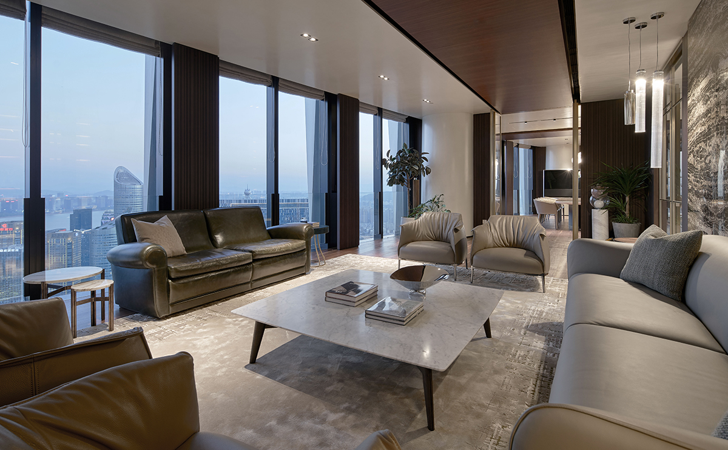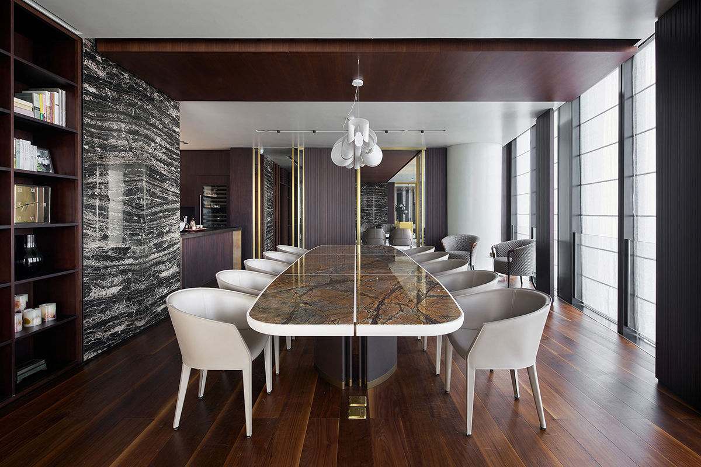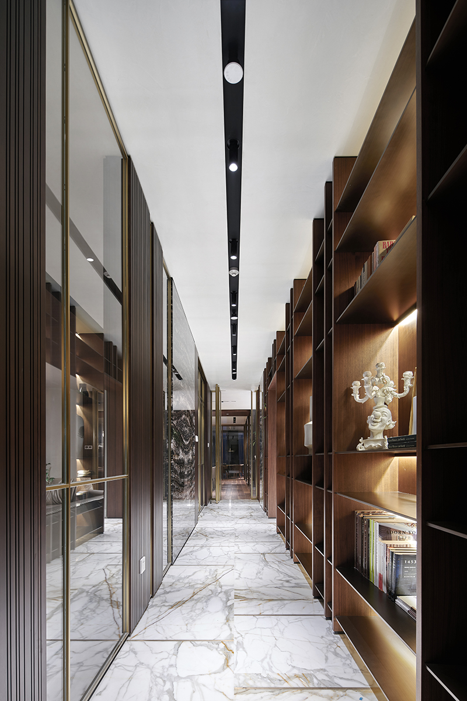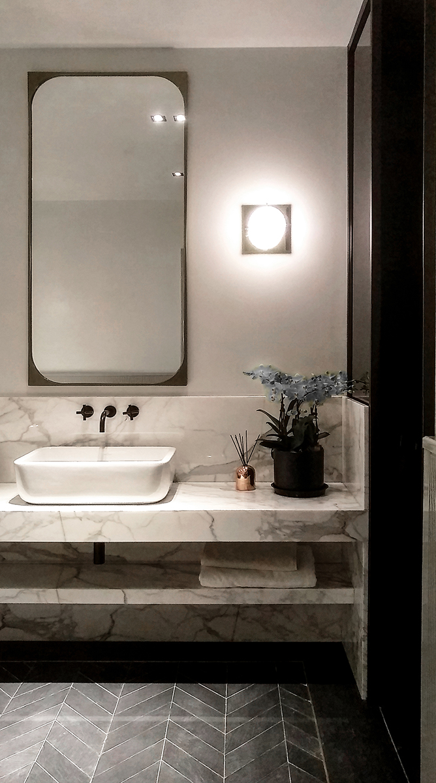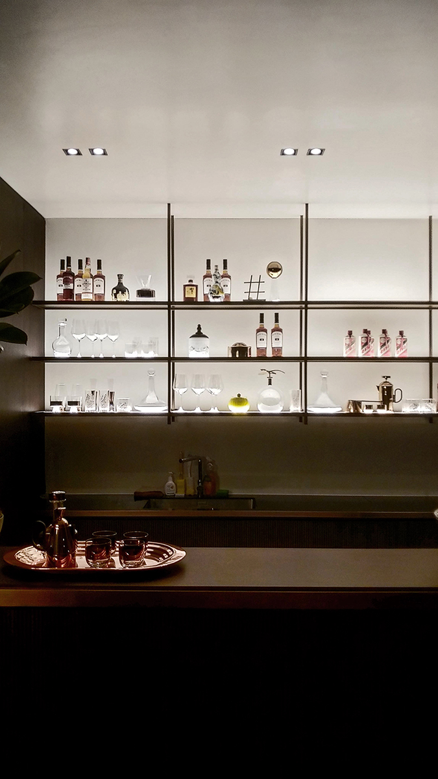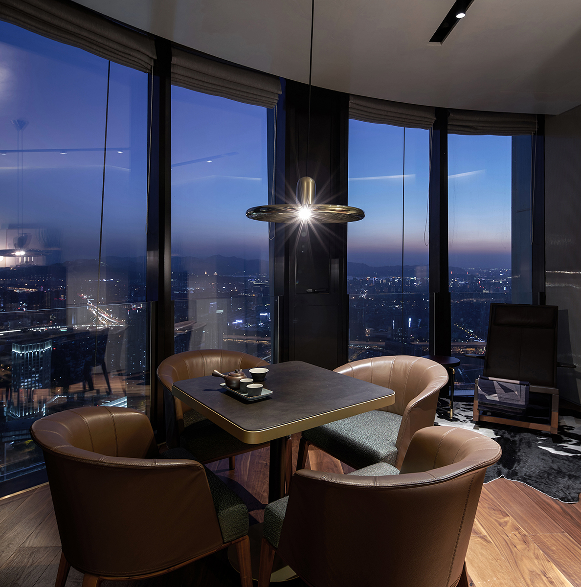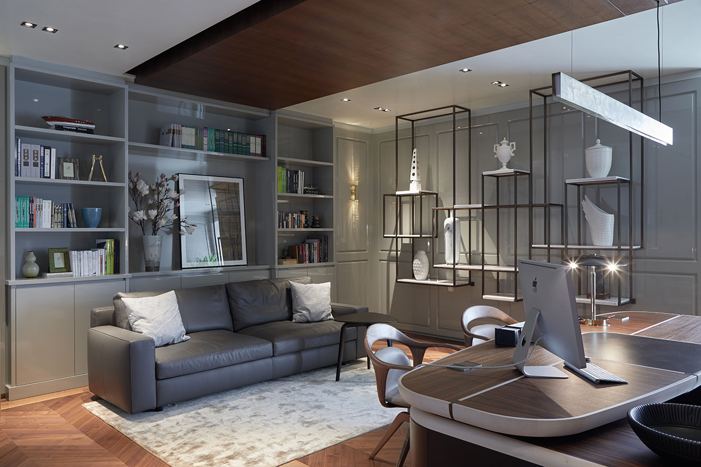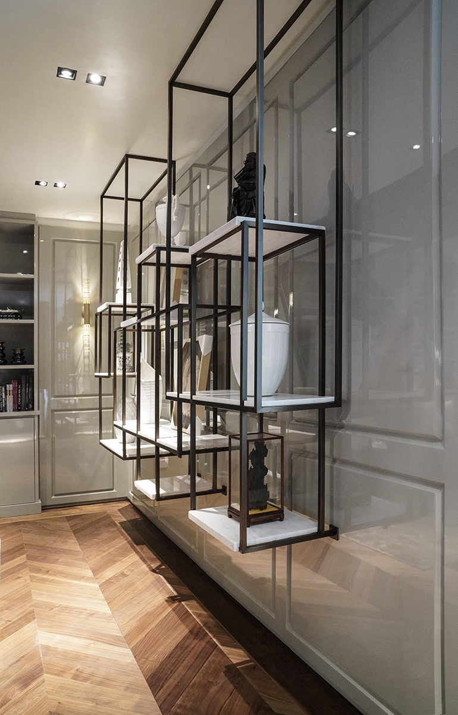RAFFLES CITY
Hangzhou, Cina
Un quartiere cittadino che si sviluppa in verticale. Un luogo che include tutto – case, alberghi, svaghi, servizi, sport, shopping – e dove tutto è interconnesso. Uno spazio del futuro, un punto di confluenza pensato per migliorare l’esperienza urbana di residenti e visitatori. In un’ottica green, perché l’ambiente è altamente sostenibile. Questo, e molto altro ancora, è Raffles City, ad Hangzhou in Qianjiang New Town, nel cuore del quartiere centrale degli affari. E Gruppo C14 è stato chiamato a partecipare al progetto. Raffles City si sviluppa prevalentemente in due torri di 60 piani ciascuna, cui si aggiungono altri spazi di pertinenza, con vista sul fiume Qiantang – famoso per le maree che, una volta all’anno, creano onde straordinarie che si infrangono contro gli argini. Siamo stati incaricati della progettazione degli interni per un appartamento di rappresentanza nel quale ricevere i clienti: il 54° piano di una delle torri del complesso. Abbiamo risposto proponendo una soluzione in linea con la nostra idea di esportazione del design italiano in Cina. Il visitatore è accolto in uno spazio di assoluto prestigio, in cui si respirano fascino, eleganza e cultura: la spina dorsale dell’appartamento, infatti, è costituita da un’imponente libreria, una vera e propria biblioteca a disposizione degli ospiti che ha anche la funzione di suddividere gli ambienti, marcando il passaggio dalla zona privata a quella più “social”. Marmi preziosi, in toni cromatici che vanno dal bianco al nero con venature dorate. Le ampie vetrate con profili in ottone sono disegnate ad hoc da C14: i pattern delle trame costituiscono una sorta di fil rouge che lega tra loro i progetti che lo studio ha curato in Cina. Pitture materiche, ferro, legni rigati lavorati artigianalmente per la separazione degli spazi. Noce. La ricerca dei materiali è stata fondamentale per il progetto del 54° piano della torre: un ambiente dove il lusso si sposa con la più calda ospitalità, un luogo in cui sentirsi attesi, coccolati. Le scelte di lighting seguono i principi fondamentali di C14: le luci arredano, riscaldano, sono presenze discrete ma percepibili. Ogni dettaglio si inserisce in un percorso di ricerca del comfort e dell’estetica: per esempio, l’impianto di condizionamento viene integrato nelle gole di luce, così da nascondere alla vista le griglie di emissione dell’aria. Gli ambienti invitano a rilassarsi, a chiacchierare, e anche l’argomento più business oriented può essere affrontato in un’atmosfera amichevole. Oltrepassata la reception, il grande appartamento offre molti spazi a disposizione degli ospiti. Allo studio privato predisposto per gli appuntamenti riservati si affiancano, infatti, zone living e cucine attrezzate per gli incontri più informali. Uno spazio aperto a ogni necessità, pronto a declinarsi in maniere diverse per soddisfare le esigenze della clientela. Un’eleganza discreta, tutta italiana, ma pensata per accontentare il gusto cinese. Nel più puro stile C14.
Hangzhou, China
A city area which develops vertically. A place that contains everything – houses, hotels, entertainment, services, sport, shopping – and everything interconnects. A space from the future, a meeting point designed to improve the urban life of residents and visitors. All from a green perspective, as the environment is highly sustainable. Raffles City is all this, and much more besides, located in Hangzhou in Qianjiang New Town, in the heart of the business centre. And Gruppo C14 was called to take part in the project. Raffles City is mainly composed of two 60-floor towers, joined by additional spaces, overlooking the River Qiantang – famous for its tides which once a year, generate extraordinary waves that break on its banks. We were commissioned to come up with the interior design of the show apartment used to receive clients: the 54th floor of one of the towers. We created a solution that is in line with our idea of the export of Italian design to China. Visitors are greeted by a space of absolute prestige, where one can experience charm, elegance and culture: the backbone of the apartment, in fact it consists of a statement bookcase, an actual library of books for visitors to peruse. It has an additional function, that of separating the space, marking the transition from the private area to the more “social” part of the apartment. Fine marble, in hues ranging from white to black with gold veining. The large windows with brass edging were specially made by C14: the patterns are a sort of fil rouge which connect projects the studio has completed in China. Tactile painting materials, iron, hand-crafted wood separating the spaces. Walnut. The search for materials was essential for the design on the 54th floor of the tower: an environment where luxury combines with warm hospitality, a place where one feels welcome and looked after. The choice of lighting follows C14’s fundamental principle: lighting adds decor and warmth, it is a discreet yet perceptible presence. Every single detail slots into the pursuit of comfort and aesthetics: for instance, the air-conditioning system has been installed into recessed lighting wells so as to conceal the air vents. The various spaces invite visitors to sit back and relax, to chat, even the most business- oriented topic can be explored in a friendly atmosphere. Once past reception, the large apartment offers several different spaces to visitors. Indeed, the study designed for private meetings is flanked by a living room and a kitchen equipped for informal gatherings. A space open for every conceivable need, ready to satisfy any requirement expressed by the clientele. Discreet elegance, entirely Italian, but designed to satisfy Chinese tastes. Pure C14 style.

