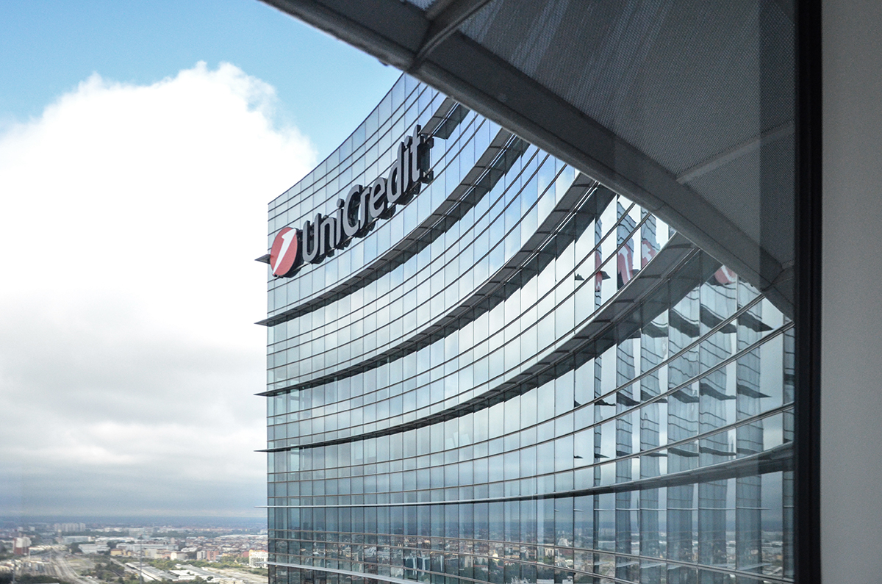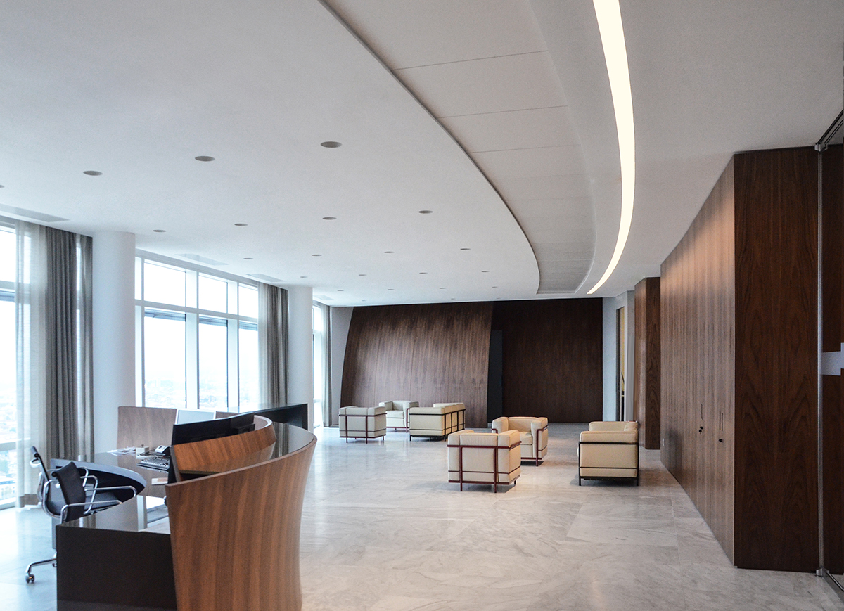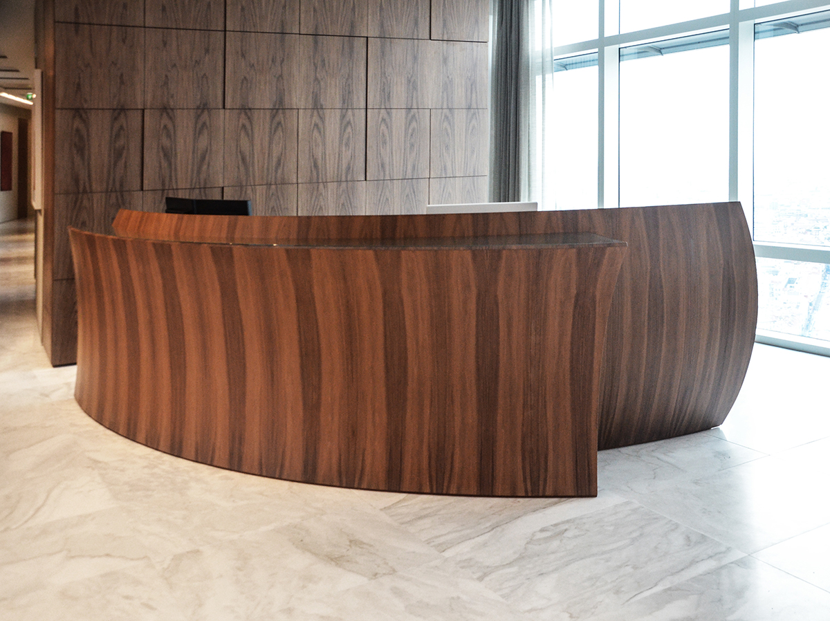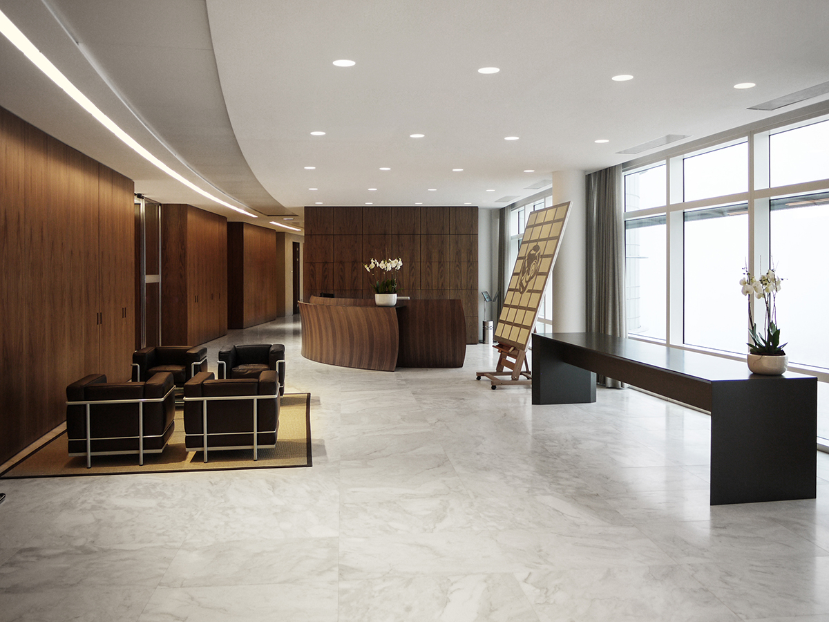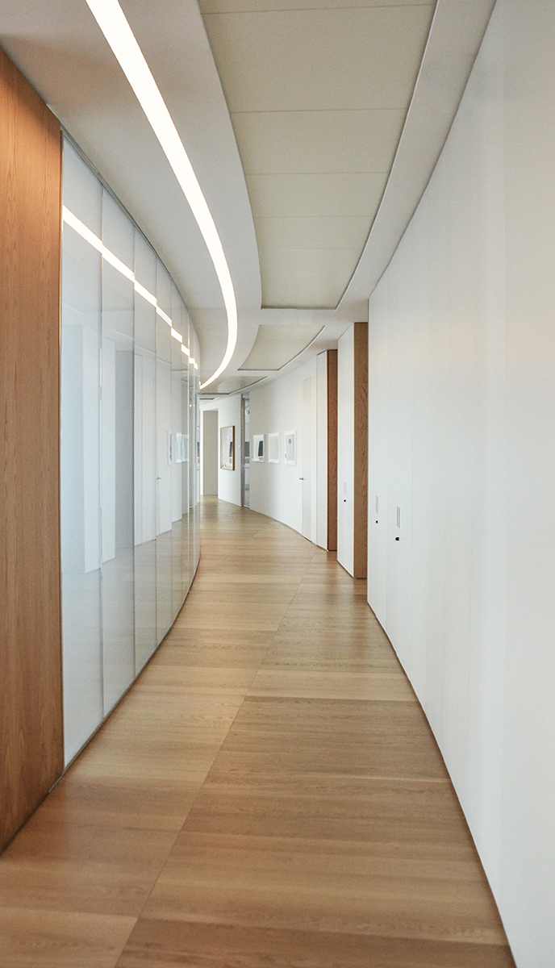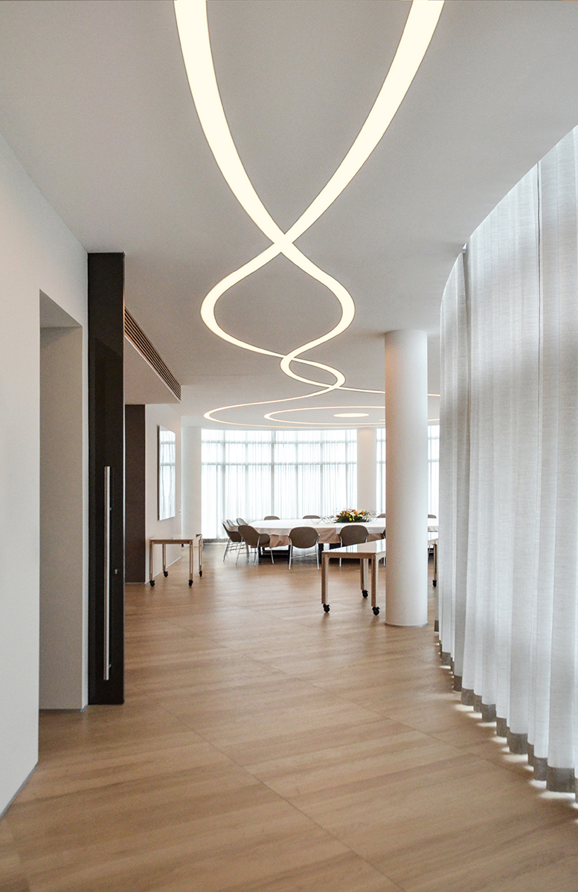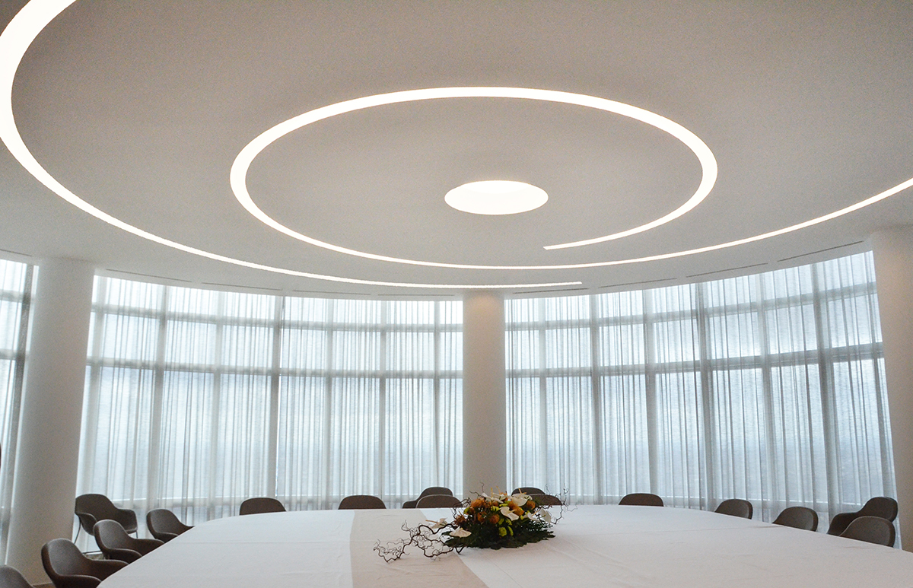UNICREDIT – TOP MANAGEMENT
Torre Unicredit, Milano
Focalizzata sullo spazio che va dal 26esimo al 31esimo piano della torre Unicredit, i piani del Top Management sono spazi interni concepiti in funzione dell’esterno: il sistema di lighting e’ infatti sensibile alla stimolazione solare, ed e’ programmato per variare l’intensità e la temperatura della luce artificiale in accordo all’illuminazione naturale.
La continuità luminosa e’ l’elemento caratterizzante di questo ambiente: scenografica ma al contempo funzionale, questa soluzione permette di sfruttare in modo intelligente la luce esterna grazie ad ampie vetrate e di calibrare quella artificiale in base alle necessita’.
Le lampade scelte sono progettate dall’architetto francese Jean Nouvel ispirate a delicati fogli di carta di varie dimensioni, che oltre ad essere complemento d’arredo concettuale ed efficacie, proseguono il percorso simbiotico dalle aree comuni verso gli uffici: i sensori di presenza possono regolare (manualmente o in modo automatico) l’intensità della luce per ogni esigenza, garantendo comfort visivo e un notevole risparmio energietico, scandendo elegantemente lo spazio tra una vetrata e l’altra.
Gole di luce sinuose che si concludono nel pulpito con un “grande sole” centrale caratterizzano il 31° piano.
Questi fasci di luce sono ottenuti per mezzo di led-bar inseriti all’interno di profili disegnati ad hoc che tracciano lunghe intercapedini che corrono lungo tutto il soffitto. Anche questo intervento è il risultato di un’attenzione alla luminosità naturale, con la quale le lampade si relazionano offrendo un giusto rapporto tra luce naturale e luce artificiale.
Unicredit Tower, Milano
Focused on the area between the 26th and 31st floors of the Unicredit Tower, the Top Management floors were designed in line with the outside: in fact the lighting system is sensitive to solar stimulation and is programmed to adjust the intensity and temperature of the artificial light according to the natural light outside.
Light continuity is the distinguishing trait of this design: high-impact yet still functional, it intelligently exploits external natural light thanks to the use of large-scale windows and to the artificial light being regulated based on the amount of light required.
The lights are the brainchild of the French architect Jean Nouvel and are inspired by delicate sheets of paper of various sizes which, as well as complementing the space, bridge the gap between the communal areas with the offices: movement sensors regulate (either manually or automatically) the intensity of the light depending on what is required, thus guaranteeing visual comfort whilst also making notable energy savings and elegantly punctuating the space between one window and the next.
The 31st floor is characterised by deep-set lights which snake their way to the podium to form a “large sun”.
These strips of light are produced by LED-bars inserted in the custom-built contours which run the whole length of the ceiling. Again, this particular detail is the result of attention to natural light, the lights adjust to it and offer a balanced ratio of natural light to artificial light.

