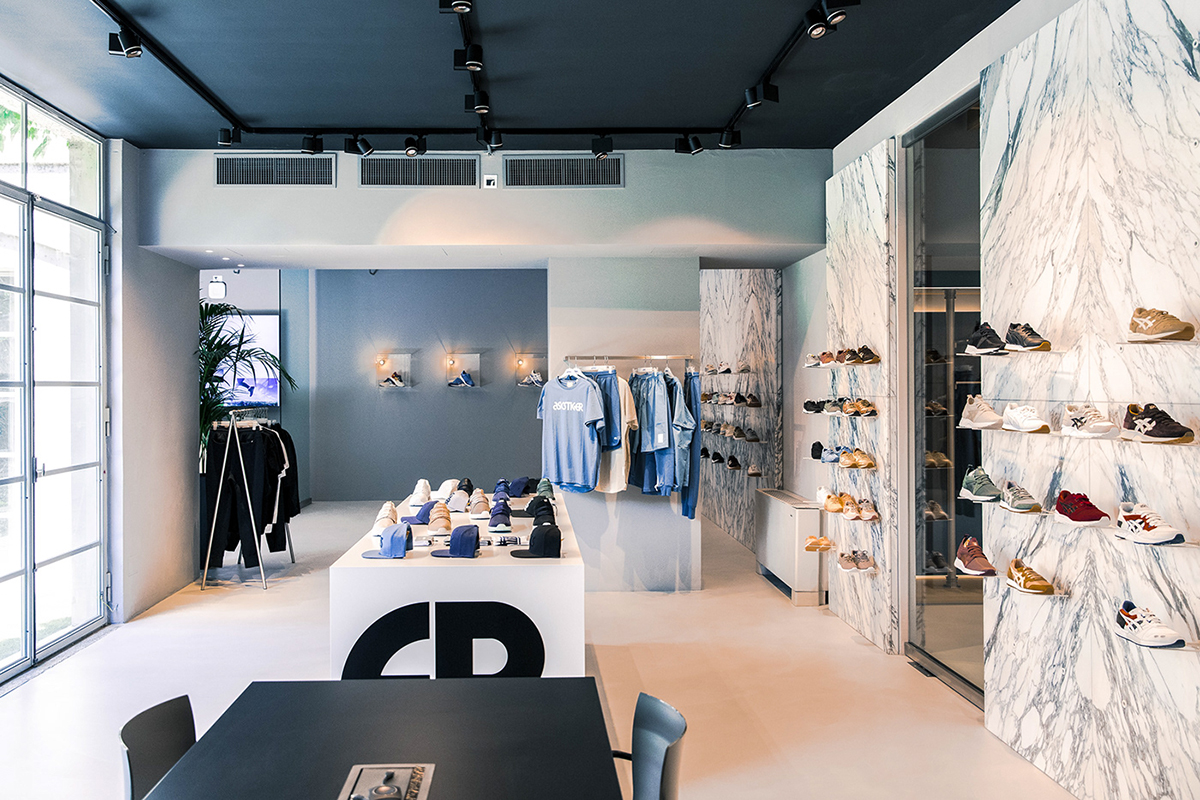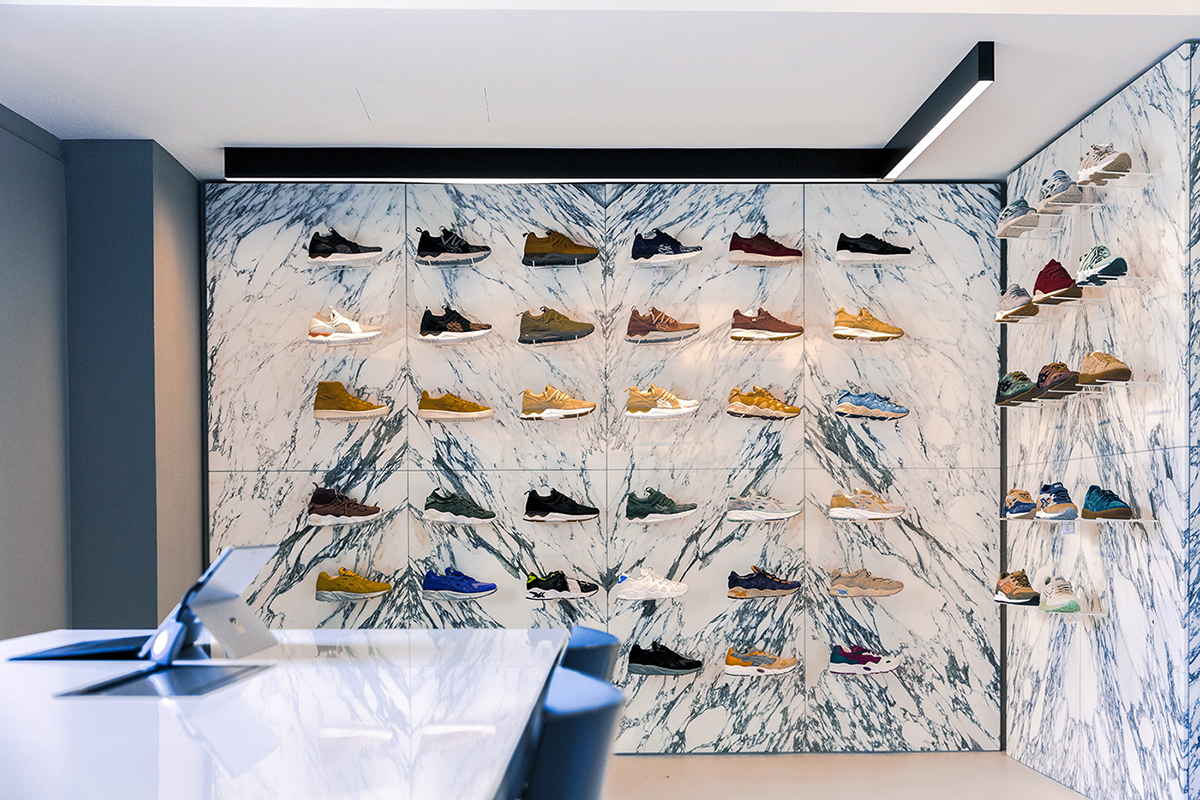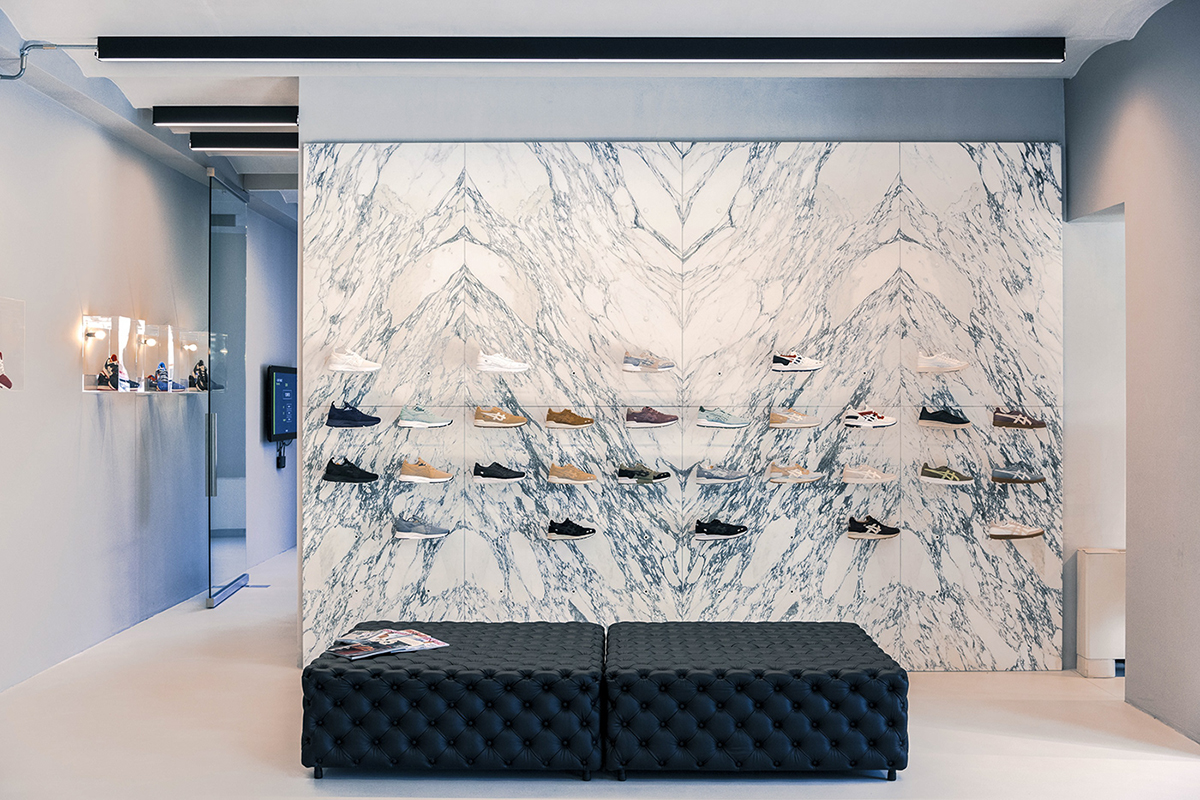ASICS SHOWROOM
Milano, Italia
Un tempio dello sport, il building ASICS si sviluppa su 3 piani, per un totale di oltre 1000 metri quadrati: due livelli ospitano lo show-room, mentre il terzo è dedicato agli uffici operativi. Lo spazio è stato realizzato ponendo come primo obiettivo la ricerca dell’armonia e del benessere. Resine in grigio chiaro e fixtures in acciaio spazzolato, contrasti giocati tra il legno e il nero, vetrate ampie che suddividono gli ambienti. Al piano terra sono esposte le collezioni ASICS Tiger e Onitsuka Tiger. Il primo piano è dedicato alle collezioni più tecniche, ospitando una grande area meeting e lounge e uno spazio gym. L’esposizione si sviluppa lungo il perimetro e costituisce una sorta di cornice degli ambienti.
Milan, Italy
A temple of sport, the ASICS showroom covers two floors, as well as a third floor for the administration department, making up a total of over 1000sqm.
The main aim of the design of this space was the pursuit of harmony and well-being. Pale grey resin is juxtaposed with brushed steel fixtures, contrast is supplied by wood and black, large-scale windows divide the various areas. The ground floor is home to the display of the ASICS Tiger and Onitsuka Tiger collections. The first floor is given over to more technical collections, housing a large meeting area and lounge and a gym. The displayed items are confined to the perimeter, resulting in a sort of frame around the various areas.












